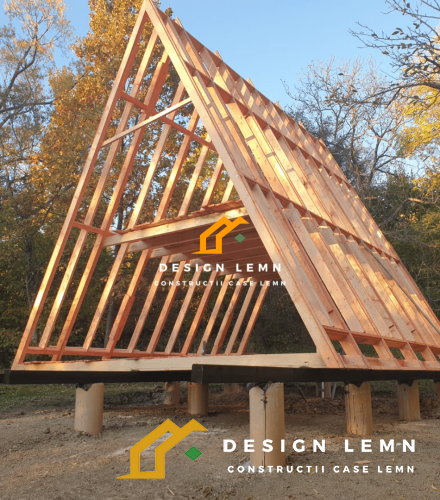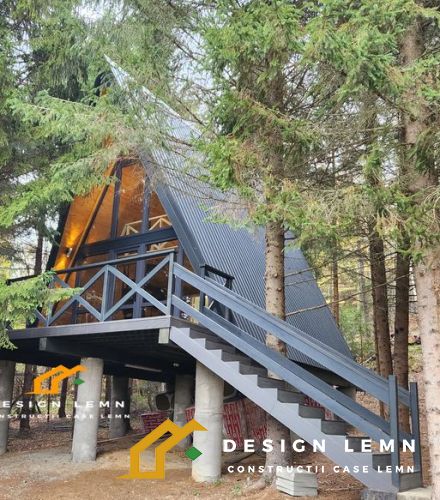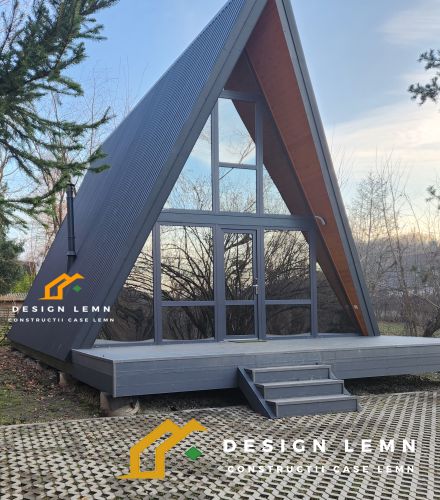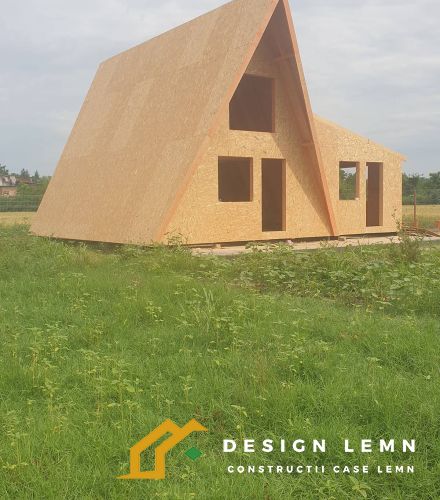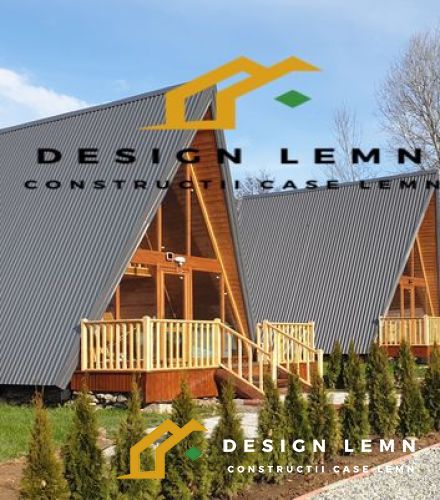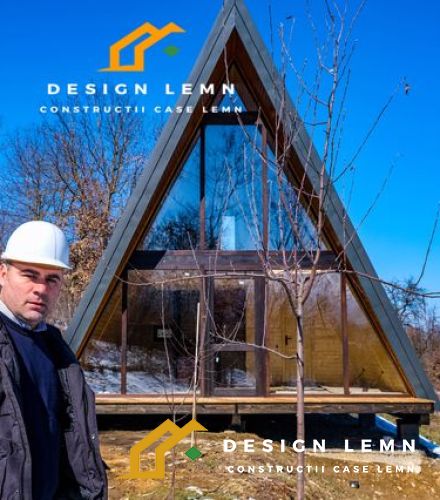
A frame Structure
- Availibility: Custom
- Categories : A/ A frame House
Imprenta 6/7 area 42 sqm
Terrace 12 sqm
Total Footprint 6/9 m 54 sq m
Ground floor Living room + Kitchen 36 sqm
Bathroom 6 sqm
Attic bedroom 12 sqm
Total Usable Area 54 sqm
Roof area 122 sqm
For those who want to build their cottage on their own or in stages, we can offer packages as follows:
* Frame kit
* Roof
* Facade
* Doors and windows
* Insulation and Paneling
* The floor
Imprenta 6/7 area 42 sqm
Terrace 12 sqm
Total Footprint 6/9 m 54 sq m
Ground floor Living room + Kitchen 36 sqm
Bathroom 6 sqm
Attic bedroom 12 sqm
Total Usable Area 54 sqm
Roof area 122 sqm
- Roof Frame
- Frame Pedestal ground floor and first floor
- Terrace frame
- Frame Walls
- Wood treatment
- Screws and nails required for assembly
- Montage
They are not included:
* Pillars or concrete foundation
* Electrical and sanitary installations
* Stoneware, faience and sanitary items
* Parquet or floor
* Accommodation and meals for the installation team
* Transport of materials and assembly team
 Română
Română English
English